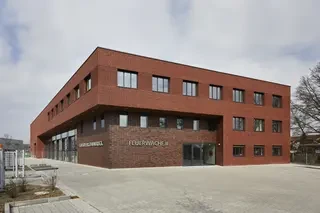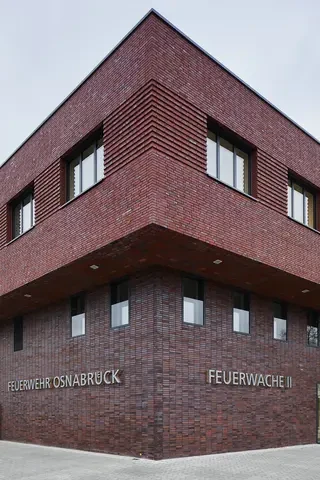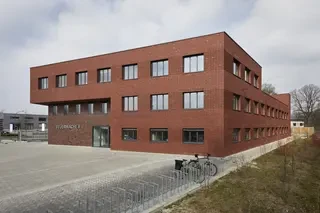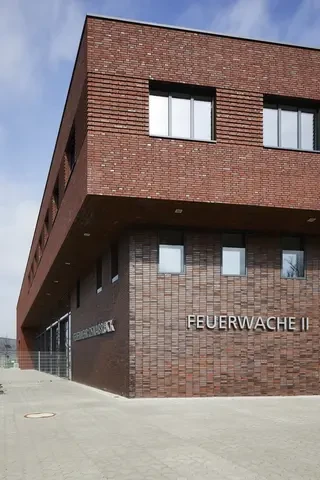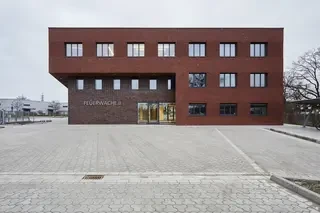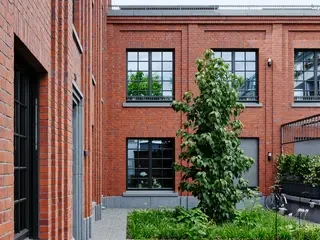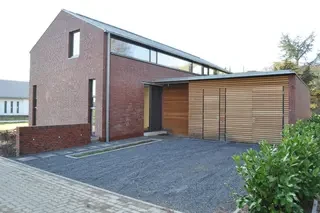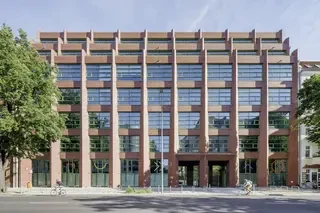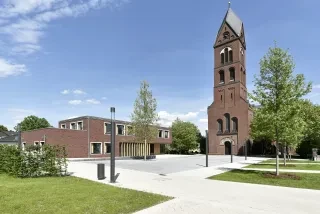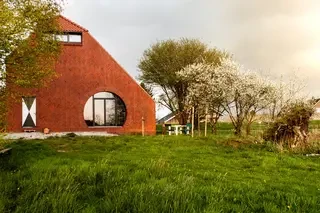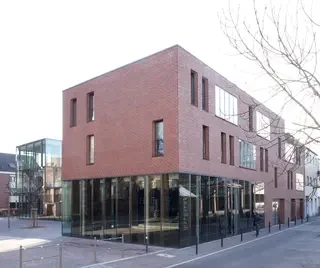Fire station with visual calm and clear functional structure
The new fire station in Osnabrück is a striking, representative building with its V-shaped structure and the "flattened top" towards the junction of Belmer Straße and Nordstraße. The entrance area is sheltered and leads to the vehicle hall with its metal facade and roller shutters. The hall is surrounded by a meandering structure in Wittmunder Klinker clinker brick, which ensures visual calm and a clear functional structure.
The vehicle hall is optimally orientated towards Nordstraße and its column-free construction and drive-through access enable rapid deployment. The separation of the alarm exit and access routes optimises the functional processes. Social and office rooms are located above the hall, providing direct access to the emergency vehicles. A black and white area for changing after operations is strategically placed and supports the quick change between operations and recovery.
The architectural language of the fire station, characterised by the use of high-quality Wittmunder Klinker clinker brick, emphasises the efficiency and functionality of the building, while at the same time offering an expansion option in the east wing for future needs.
