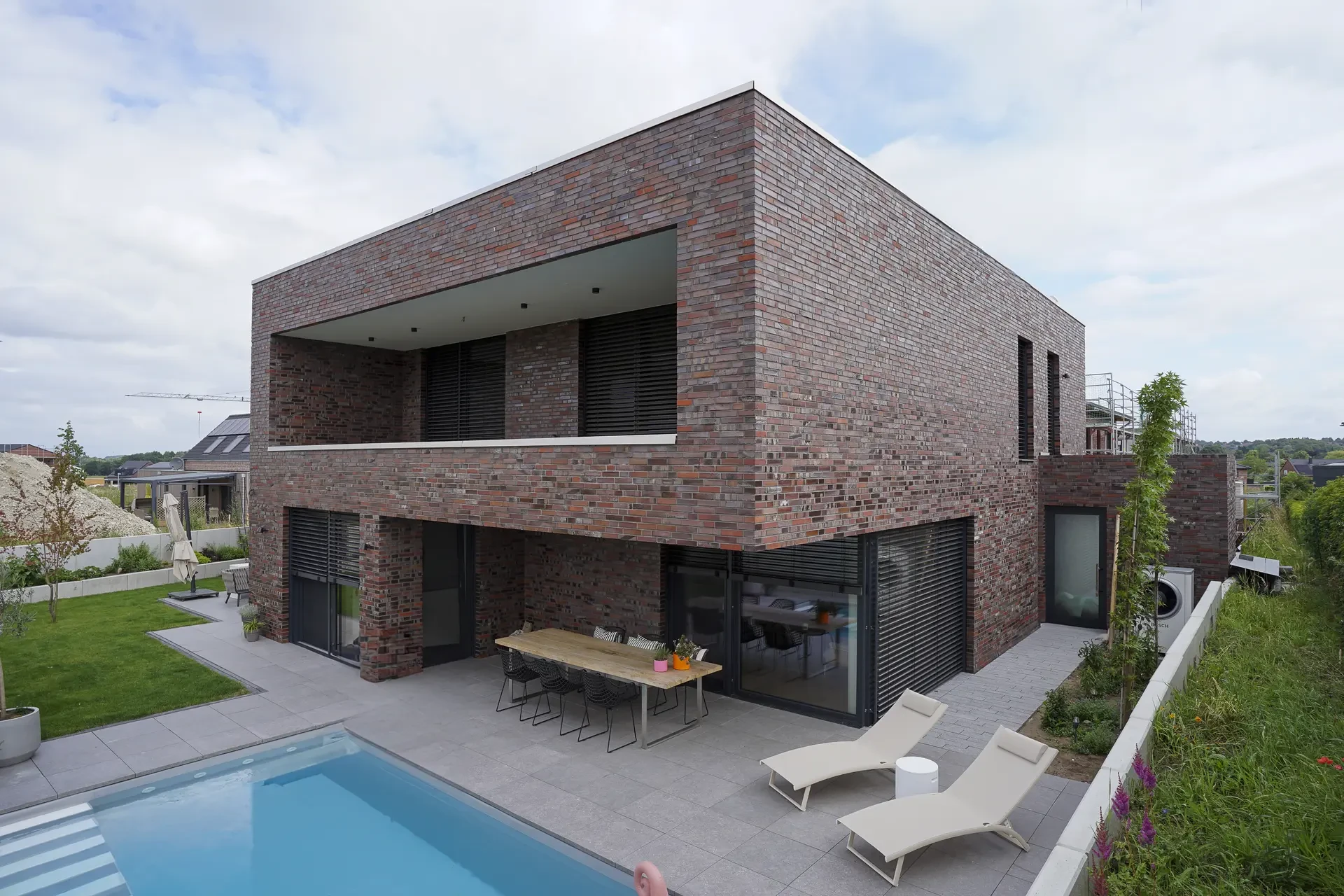The architecture of Zollhafen Mainz makes a bold statement: Instead of opting for smooth, flawless surfaces, blrm architekten have deliberately chosen broken clinker. This façade design tells the story of the harbor area’s rugged past, merging contemporary architecture with traditional craftsmanship
Each clinker is hand-broken at the factory, creating an irregular, vibrant texture. This deliberate material choice creates a powerful visual impact: The rough, uneven surfaces capture light differently than smooth surfaces. Depending on the time of day and weather, shifting shadows and reflections create a dynamic façade that continuously evolves.
The contrast between the building’s clear lines and the raw, archaic structure of the clinker generates a distinctive tension. It’s a dialogue between past and present, between industrial roughness and artisanal precision. The rough surface of the broken clinker amplifies this effect – it alludes to the hard work embedded in each stone and lends the building a striking identity.
For architects seeking façade solutions that not only captivate visually but also appeal to the sense of touch, broken clinker makes a strong statement for authenticity and architectural substance. The conscious choice of a material bearing visible traces of craftsmanship stands in stark contrast to the smooth, uniform aesthetics of modern architecture.
At Zollhafen Mainz, this material choice becomes a symbol of architectural depth and identity. The broken clinker conveys an aesthetic that tells stories – stories of the past, of craftsmanship, and of the unique character of each stone.
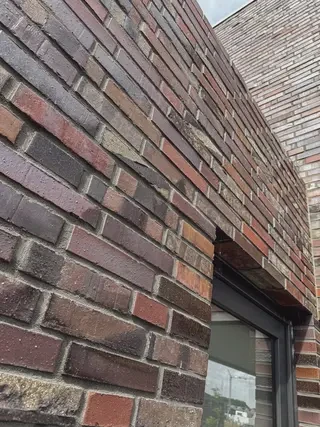
Lorem ipsum dolor sit amet, consetetur sadipscing elitr, sed diam nonumy eirmod tempor invidunt ut labore et dolore magna aliquyam erat, sed diam voluptua.
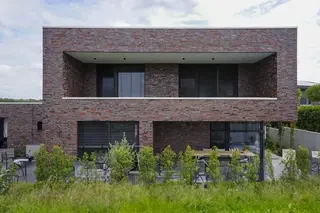
Lorem ipsum dolor sit amet, consetetur sadipscing elitr, sed diam nonumy eirmod tempor invidunt ut labore et dolore magna aliquyam erat, sed diam voluptua.
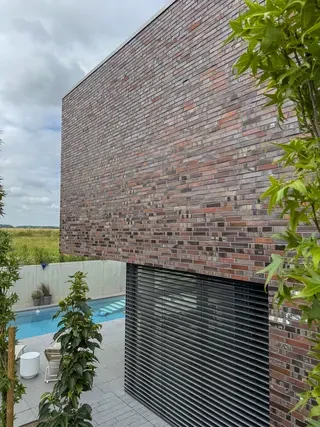
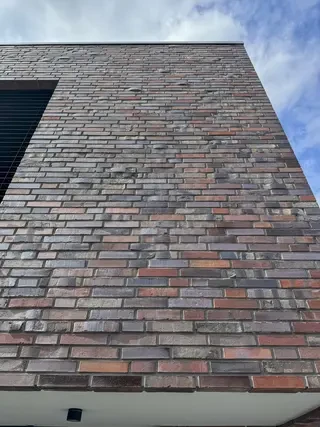
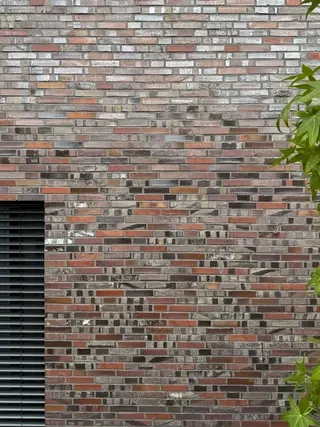
Lorem ipsum dolor sit amet, consetetur sadipscing elitr, sed diam nonumy eirmod tempor invidunt ut labore et dolore magna aliquyam erat, sed diam voluptua.
